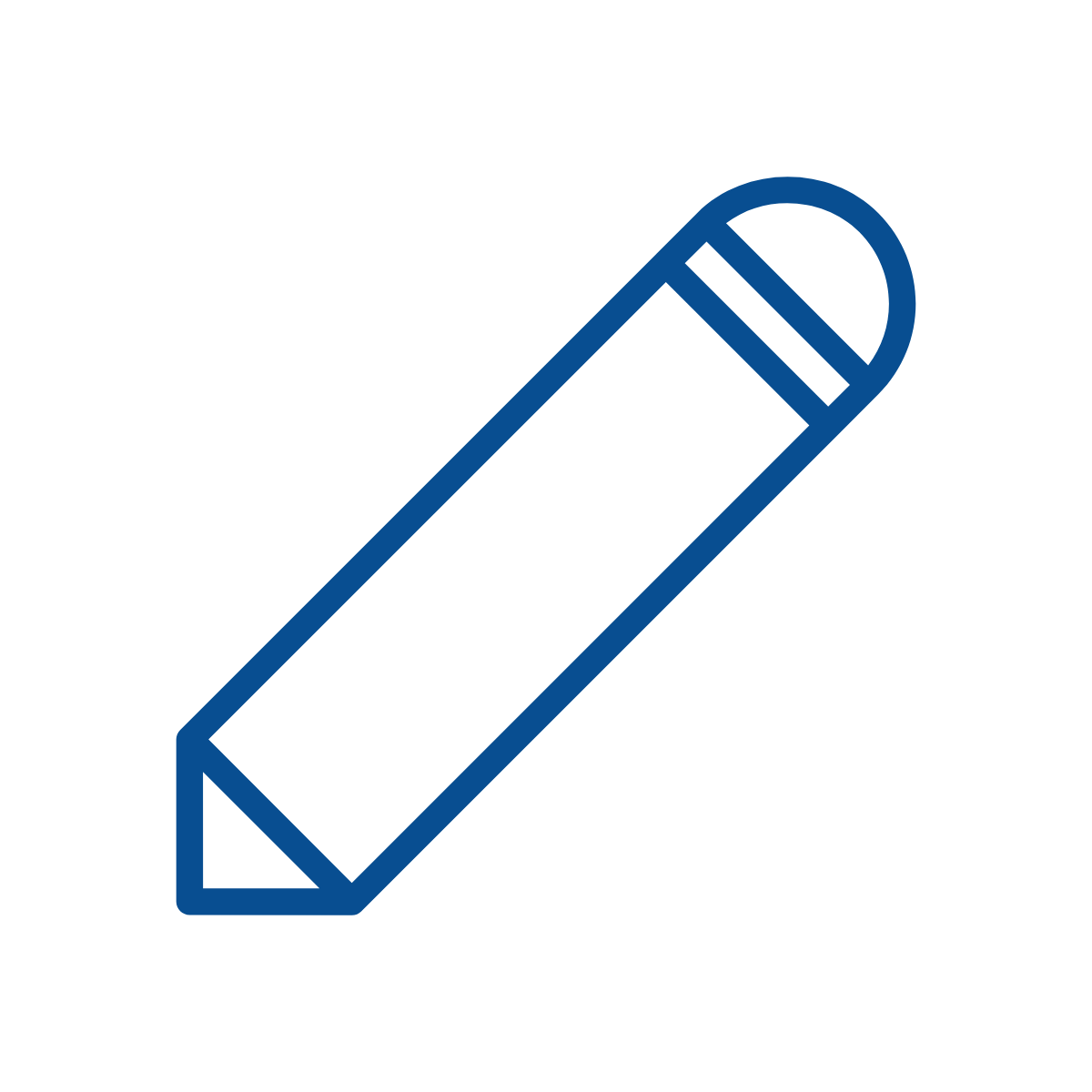Course teacher(s)
Philippe BOUILLARD (Coordinator) and Vincent GERINECTS credits
4
Language(s) of instruction
english
Course content
The participants of the design project competition are placed in a real-life context of developing a real-estate operation (commercial real estate (offices, retail, warehouse, hotel, senior housing, …), residential real estate, infrastructure or private-public partnership for mixed activities).
The competition consists in addressing a private or public call for tender: infrastructure (public parking, bridges, tunnels), public urban renovation, existing property refurbishing or sale and leaseback operations (offices or industrial warehouses).
The competition itself is organised over a short period (typically 2 to 3 days) with a multidisciplinary team of 5 to 6 students (at least one student originating from these 4 degrees: MSc in Architectural Engineering, MSc in Civil Engineering, MSc in Business Engineering).
A fictitious but real-life call for tender is given at the beginning of the competition, containing: a brief statement describing the call, the competition regulations (including the selection criteria), the technical programme, the administrative requirements, the tender documentation, references to the literature related to similar operations.
The team has to elaborate and submit a bid containing the architectural sketches of the solution and a financial plan supported by operation planning. The bid is then presented and supported in front of a committee composed of practitioners. The bid must therefore cover 3 main aspects: the technical submission in the form of sketches which must meet the requirements of the programme; an economical business plan, including operation planning; and a commercial presentation.
Objectives (and/or specific learning outcomes)
This module aims at training the students on non-technical skills related to real-estate development projects: bidding process, legal, economic and financial aspects, scheduling, submitting and presenting the project to a selection committee, self-reflection on their personal development.
By the end of the module, the student should be able to:
- To analyse and synthesise a call for tender for a real-estate development project, including technical, administrative and financial prescriptions
- To analyse a specific architectural and urban context (typologies, urban development plan, spatial and temporal complexity, heritage, mobility)
- To elaborate comprehensive real-estate development project predesign solution(s), including the business plan
- To work in a multidisciplinary and multicultural designing team
- To present and support their project in front of a professional selection committee
- To plan and organise a multidisciplinary designing team over a very short period of time
- To self-assess his/her own personal development in a reflective summary
Prerequisites and Corequisites
Required and Corequired knowledge and skills
Background in architectural, urban or civil engineering design.
Being interested in non-technical aspects related to real-estate project development.Teaching methods and learning activities
12h lectures: 6 seminars covering:
- Rules of the game
- Introduction to the Real Estate Market
- Property Valuation
- The Tenant’s Perspective
- City Planning in the 3 Regions
- Public-Private Partnerships and Public Contracts
- Real Estate and Sustainable Development
- Construction Costs / Exit Price
- Management Aspects of a Real Estate Project
1h presentation + 100h teamwork: the design project competition
4h studio: A design studio: debriefing and discussion about the projects
Contribution to the teaching profile
(This section refers to the programme learning outcomes. Their definition is not the responsibility of the module coordinator who is only referring to them).
This module contributes to the following overall programme learning outcomes:
- In-depth knowledge and understanding of integrated structural design methods in the framework of a global design strategy
- reformulate complex problems in order to solve them (simplifying assumptions, reducing complexity)
- present and defend results in a scientifically sound way, using contemporary communication tools, for a national as well as for an international professional or lay audience
- collaborate in a (multidisciplinary) team
- think critically about and evaluate projects, systems and processes, particularly when based on incomplete, contradictory and/or redundant information
- a creative, problem-solving, result-driven and evidence-based attitude, aiming at innovation and applicability in industry and society
- a critical attitude towards one’s own results and those of others
- the consciousness of the ethical, social, environmental and economic context of his/her work and strives for sustainable solutions to engineering problems including safety and quality assurance aspects
- the flexibility and adaptability to work in an international and/or intercultural context
- an attitude of life-long learning as needed for the future development of his/her career
References, bibliography, and recommended reading
None.
Course notes
- Podcast
- Université virtuelle
Other information
Additional information
The slides and links to the podcast will be made available in Moodle (ULB UV).
Depending on the competition, the final presentation venue can be located outside the University campuses.Contacts
BATir Dept., CP 194/2, C Building, Ave Buyl 87, 5th floor, room SC5-206, E-mail: Philippe.Bouillard@ulb.be.
Campus
Solbosch
Evaluation
Method(s) of evaluation
- Project
- Oral presentation
- Group work
- Written report
Project
Oral presentation
Group work
Written report
Final project: submission of the bid addressing the call for tender and the architectural and urban context. (LOs 1, 2, 3)
Presentation of the project in front of a review committee (LOs 3, 4, 5)
A personal summary (2 pages) describing how the design team and work have been organised, a discussion on the debriefing design studio and a self-assessment of the student’s own contribution and personal development. (LOs 6, 7)
Mark calculation method (including weighting of intermediary marks)
Final project: 40%
Presentation: 40%
Summary: 20%
Language(s) of evaluation
- english
