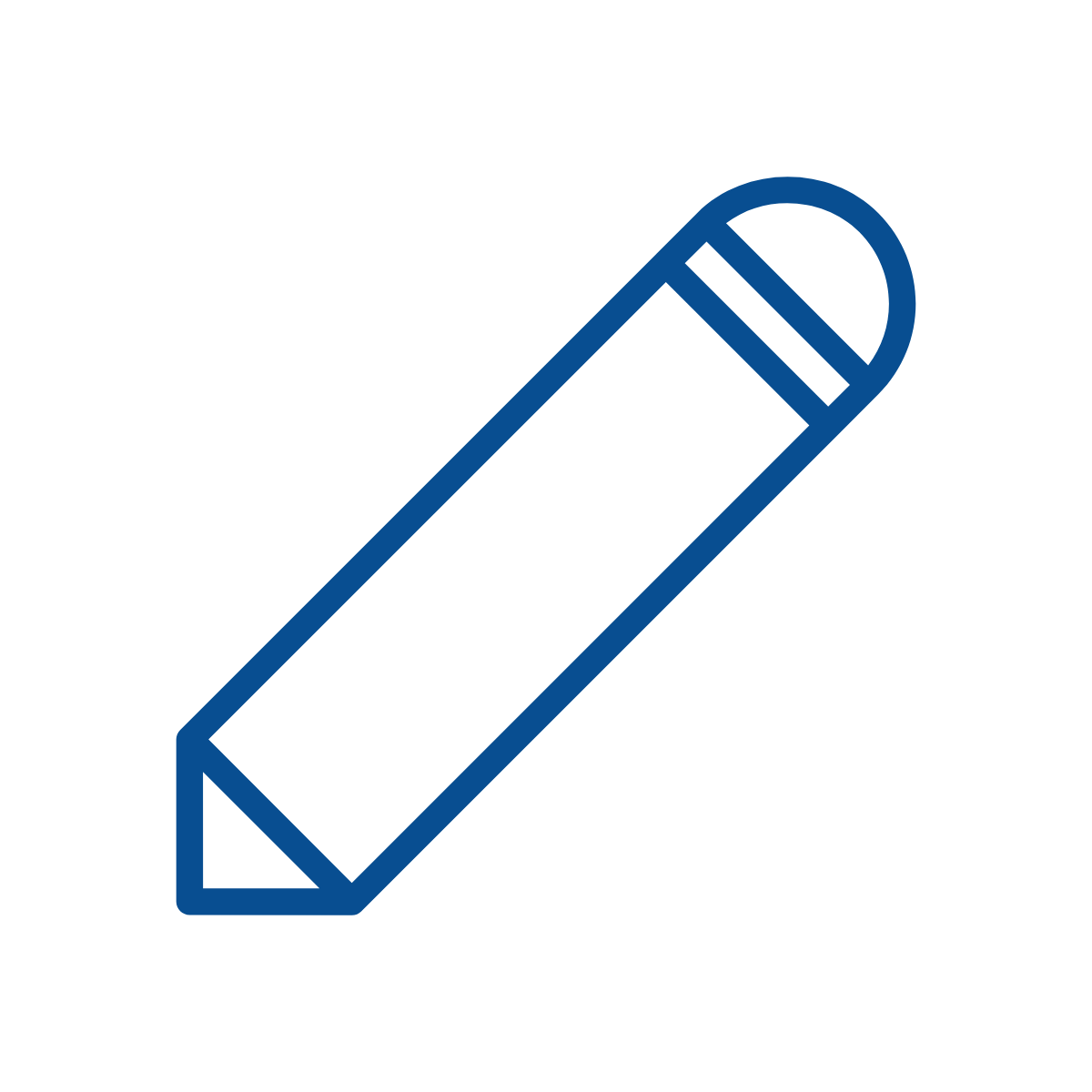-
Partager cette page
Projet de conception des structures
Titulaire(s) du cours
Didier Snoeck (Coordonnateur) et Alessia CuccurulloCrédits ECTS
5
Langue(s) d'enseignement
français
Contenu du cours
Projet de conception d'une structure réelle incluant :
- la conception architecturale,
- la conception structurale,
- le dimensionnement structural ainsi que
- la conception et
- le dimensionnement géotechnique (fondations).
Design project of a real structure including :
- architectural design
- structural design,
- dimensioning,
- geotechnical design,
- dimensioning (foundations).
Objectifs (et/ou acquis d'apprentissages spécifiques)
A l'issue de cette unité d'enseignement, l'étudiant sera capable d'appliquer les notions abordées dans différents enseignements à l'étude d'un projet intégré. Le projet donne l'occasion unique à l’étudiant d'appliquer ses connaissances accumulées de toutes les matières précédentes. Un défi passionnant où une équipe de superviseurs, y compris des praticiens, aidera l’étudiant en donnant de conseils.
L’étudiant apprend à examiner avec perspicacité les aspects géotechniques et structurels d'un bâtiment. L’étudiant aura un aperçu de la structure et de la stabilité générale d'un bâtiment: progression des forces dans une construction, transfert aux fondations, importance de la stabilité horizontale et verticale, etc.
At the end of this course, the student will be able to apply the concepts covered in various courses by the study of an integrated project. The project gives the student the unique opportunity to apply your accumulated knowledge from all previous courses. An exciting challenge where a team of supervisors, including practitioners, will guide the student.
The student will learn to examine the geotechnical and structural aspects of a building. The student will gain insights into the structure and general stability of a building: transfer of forces in a construction, transfer to foundations, importance of horizontal and vertical stability, etc.
Pré-requis et Co-requis
Cours pré-requis
Cours co-requis
Méthodes d'enseignement et activités d'apprentissages
Projet réalisé en groupes sous la supervision du coordinateur et des assistants.
Project carried out in groups under the supervision of the coordinator and the assistants.
Références, bibliographie et lectures recommandées
Michel Provost - Conception et pré-dimensionnement des bâtiments. Relation entre structure et architecture. Manuel d'aide à l'insertion de la structure dans les projets d'architecture, Note de cours, ULB
Alessia Cuccurullo - Soil Mechanics, Notes de cours, ULB.
Didier Snoeck - Analyse de structures, Notes de cours, ULB.
Michel Provost - Design and pre-dimensioning of buildings. Relationship between structure and architecture. Manual for the inserting the structure in architectural projects, course notes, ULB
Alessia Cuccurullo - Soil Mechanics, course notes, ULB.
Didier Snoeck - Structural analysis, course notes, ULB.
Autres renseignements
Contacts
Didier SNOECK- didier.snoeck@ulb.be - Service BATir - CP 194/02 ULB - Campus du Solbosch Bâtiment C - niveau 3
Campus
Solbosch
Evaluation
Méthode(s) d'évaluation
- Présentation orale
- Rapport écrit
Présentation orale
Rapport écrit
- Autre
1) Rapports:
- Partie structure,
- Partie géotechnique,
- Note de synthèse
2) Présentation orale du projet.
Cette unité d’enseignement étant un projet, il n’existe pas de possibilité de présenter l’épreuve en seconde session.
Other
1) Reports:
- Structural part
- Geotechnical part
- Summary
2) Oral presentation of the project.
As this is a project, there is no possibility to present the take part in the evaluation in a second session.
Langue(s) d'évaluation
- français
