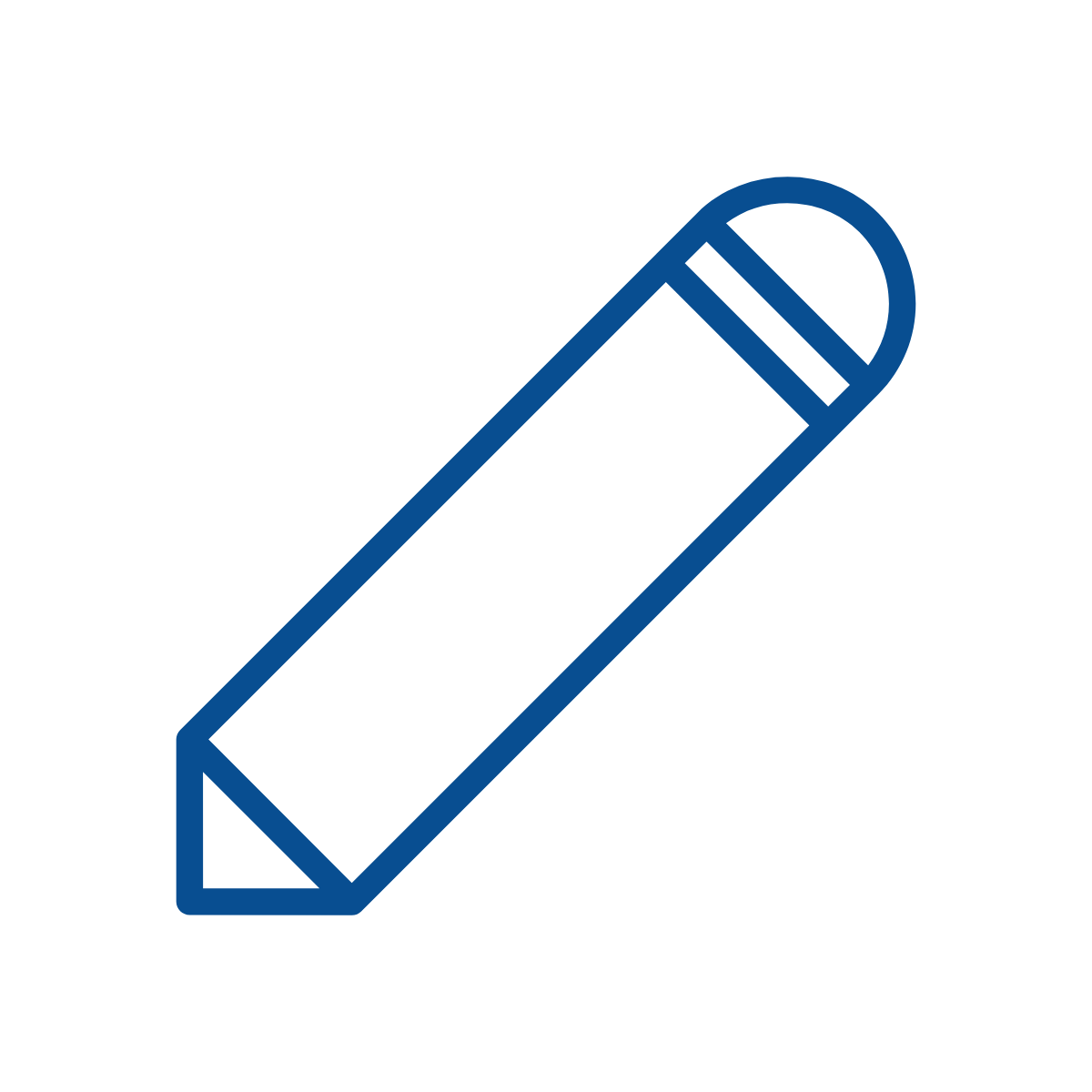-
Partager cette page
AIM1 - Architecture image et média (module 1)
Titulaire(s) du cours
Denis Derycke (Coordonnateur) et Michel LEFEVRECrédits ECTS
10
Langue(s) d'enseignement
anglais, français
Contenu du cours
The Formal Analysis and Computer Process module considers architectural composition as an operation primarily based on principles that are inherent to architecture itself, devoid of any form of contextualization, function or ideological content. It assumes that the purpose of architecture mainly lies in the shapes and spaces through which architecture reveals itself, as well as in the graphic means – drawings and models – through which architecture is designed, which are often its only mode of existence. In such an approach, the design is no longer meant to produce a concrete output; the creation of exploratory composition processes becomes an end in itself.
Concretely, the teaching of the Formal Analysis and Computer Process module gives students the possibility of exploring those topics by conducting a personal project which consists of composing architectural shapes with computer programming.
This will be undertaken during the whole semester through the following exercice: based on the analysis of a piece of art, students will be asked to explore autonomous compositional systems contained in the space of a 10 centimeter cube.
In terms of keywords, this module addresses the following topics: formal composition, theory of architecture, graphic representation, 3D computer graphics, computer programming, digital fabrication.
Objectifs (et/ou acquis d'apprentissages spécifiques)
Pré-requis et Co-requis
Connaissances et compétences pré-requises ou co-requises
This module does not requires 3D modeling, computer programming or digital fabrication skills as a prerequisite. However, the teaching of this module is mainly based on students’ work. The production of documents is constant all along the semester; it is therefore time-consuming, and full commitment is required in order to fulfill the expectations. This module is mainly taught in English (B2 level recommended). Studio conversations can be in French & English.
Méthodes d'enseignement et activités d'apprentissages
Lectures: A few talks will be organized so as to give guidance about methodology, some background in terms of history and theory of the structuralist trend in architecture (1960s to 1990s), as well as some fundamentals about graphic representation tools and conventions.
Hands-on seminars: Students follow the teacher's instructions to learn how to use a 3D modeling software, a 3D printer, a plotter, etc. The seminars’ topics will be partially defined according to the needs of the various projects.
Python seminars: Students follow the teacher's instructions to learn how to code with Python programming language on their own laptop.
Studio work: As in an architectural design course, students present their work in progress to the teachers at every session.
Practical work: Students develop the technical aspects of their work with the assistance of the teachers.
Références, bibliographie et lectures recommandées
- EISENMAN, Peter, Rosalind KRAUSS, et Manfredo TAFURI. Houses of Cards. New York: Oxford University Press, 1987.
- HEJDUK, John, et Richard HENDERSON. Education of an Architect. Édité par Elizabeth DILLER, Diane LEWIS, et Kim SHKAPICH. New-York: Rizzoli, 1988.
- HEJDUK, John, Ulrich FRANZEN, Alberto PEREZ-GOMEZ, et Kim SHKAPICH. Education of an Architect : A Point of View. The Cooper Union School of Art & Architecture. New York: Monacelli Press, 1999.
- EISENMAN, Peter. The Formal Basis of Modern Architecture. Baden: L. Müller, 2006.LUCAS, Ray. Drawing Parallels. Knowledge Production in Axonometric, Isometric and Oblique Drawings. Routledge. London - New York, 2019.
- COOK, Peter, et George RAND. Morphosis: Buildings and Projects. New-York: Rizzoli, 1989.
- OULIPO. La littérature potentielle. Gallimard. Paris, 1973.
- CHOMSKY, Noam. Structures syntaxiques. Traduit par Michel BRAUDEAU. Paris: Editions du Seuil, 1969.
- MITCHELL, William J. The Logic of Architecture - Design, Computation, Cognition. Cambridge MA: MIT Press, 1990.
- HERSEY, Georges, et Richard FREEDMAN. Possible Palladian Villas. Cambridge MA: MIT Press, 1992.
- CHING, Francis D.K. Architecture, Form, Space, and Order. 2e éd. New York: Wiley & Sons, 1996.
- JENKINS, Eric J. Drawn to Design. Analyzing Architecture Through Freehand Drawing. Basel: Birkhäuser, 2013.
Support(s) de cours
- Université virtuelle
- Podcast
Contribution au profil d'enseignement
This teaching unit addresses the following aspects of the Masters in Architecture program profile:
- “to develop a reflexive attitude that enhances the theories and the practices of architecture”
- “to produce and deploy a spatial expertise by using knowledges acquired in the fields of representation and communication.
Autres renseignements
Contacts
Denis Derycke (denis.derycke@ulb.be)
Michel Lefèvre (michel.lefevre@ulb.be)
Campus
Flagey
Evaluation
Méthode(s) d'évaluation
- Travail pratique
- Projet
- Présentation orale
Travail pratique
Projet
Présentation orale
Assessment is based on the students' project (students are invited to work in pairs). Projects are reviewed by a jury at the end of the module.
The grade takes into account the analysis, the quality and the complexity of the generated spatial configurations, the quality of the Pythin code, the graphic quality of drawings and models, as well as the oral presentation in front of the jury.
Construction de la note (en ce compris, la pondération des notes partielles)
The grade depends mainly on the jury’s final review. Midterm reviews and participation in studios and seminars are also taken into account.
Langue(s) d'évaluation
- anglais
- (éventuellement français )
